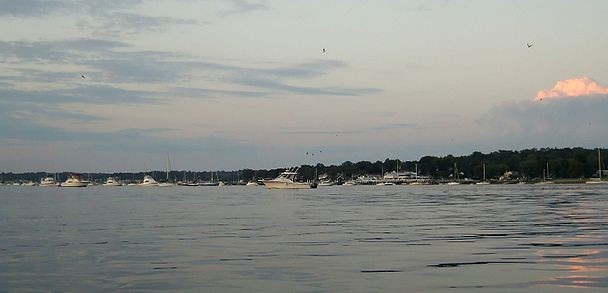98 Revere Road Manhasset, NY 11030- Stately Tudor in Munsey Park

98 Revere Rd Manhasset, NY Listed for $1,299,000.  Call/text me for more info or showing: Annie Holdreith 516.509-4082 or annieholdreith@danielgale.com.
Call/text me for more info or showing: Annie Holdreith 516.509-4082 or annieholdreith@danielgale.com.
I am a huge fan of this beautiful Tudor Style home located at 98 Revere Road in Manhasset, NY 11030. It has a wonderful feel from the minute you enter the front door. Random-Width, pegged hard wood floors, coffered front hall ceiling, picture molding all add to the period and tudor details of this home. This house despite it’s tudor architecture is cheerful and light-filled…thanks to an abundance of large windows throughout.
Click Here to take a Virtual Tour of 98 Revere Road, Manhasset, NY 11030.
The layout is not cookie-cutter…the dining room is directly in front of you when you enter the home. (I like that as the dining room tends to be the consitent, tidiest room in my house!) In addition it has a beautiful bowed window that overlooks the pretty backyard. There is a door to the charming screened porch that runs the length of the living room. The living room is large with a window seat and wood-burning fireplace. There is also another door to the screened porch from the living room. The kitchen is large, with high counters and an abundance of cabinetry and room for a table and chairs for informal dining. There is a side door down to the driveway and yard. A small study/bedroom and large half bath are just around the corner from the kitchen. With some tweaks, this space could easily be converted to nanny quarters or a guest suite.
The staircase is beautiful. Wide and solid, it features a leaded-glass window with colored inserts on the landing. 
The second-floor features a lovely master bedroom with 2 closets and a master bath with a separate tub and shower. There are two closets and access to the area above the screened in porch. Down the hall, there is a large bedroom with built-in bookcases/cabinets. The third bedroom runs front to back and has a large closet and built-in storage under the windows and in the wall. The hall bath is period charming with a tub/shower combination. There is access to a large, stand-up, floored attic in the hall.
The lower level is beautifully tiled and has a wonderful den/family room with a wood-burning fireplace. Around the corner is a laundry/mudroom with access to the driveway and rear yard. This space also contains a large “Costco” closet…perfect for supplies and pantry extras. The garage also has an entrance directly into the lower level.
Outside, the owner recently completed a beautiful brick, herring-bone patterned driveway and brick retaining wall. The yard is private and large for the incorporated village of Munsey Park measureing approximately 100 x 130. The home is located half a block from Munsey Park elementary school. The street is concrete, receives no thru or bus traffic and is considered one of the prettiest in the village. Public records show the home to be just under 2400 square feet. A true architectural gem!













Leave a Reply